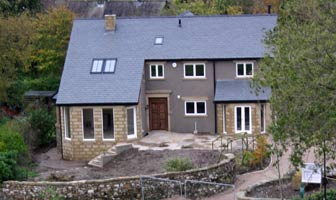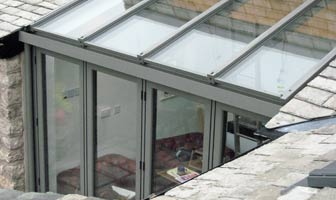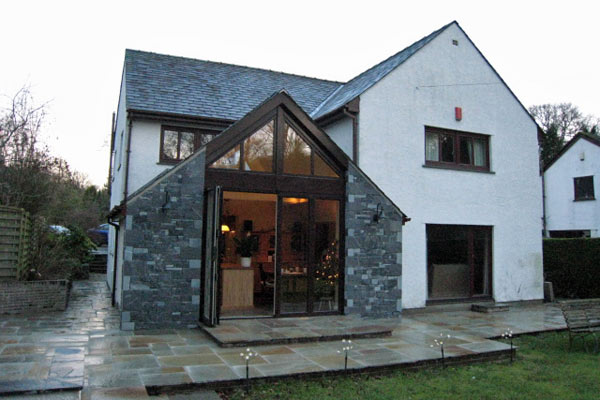People think of creating extra living space by basement excavation as something that only happens in central London, but it can be an appropriate solution in other areas and is worth discussing with your architect. To the south of Cumbria in Silverdale and Arnside a lot of rural homes are built on limestone. This means lots of quarrying and chipping if you want to excavate a basement, which is exactly what happened during the following project.
Gordon’s clients bought a barn conversion in the south of Cumbria that they wanted to put their mark on and make their own. Their intention was to redevelop the barn at their own pace; slowly and carefully, to fit in with their work and young family.
The barn is built on a limestone hillside and has three storeys; bedrooms on the first floor, bedrooms on the lower ground floor and living room and kitchen in the middle.
Stage one:
Basement Excavation
The first problem to solve was re-arranging the house to create three bedrooms and two bath/shower rooms on the same level so that parents and two young children could all sleep in the same part of the house.
When Gordon’s clients bought the barn there was no direct access from the kitchen to the garden and no w.c. at ground floor level. The ground floor needed more daytime space and a kitchen door that opened to the outside world.
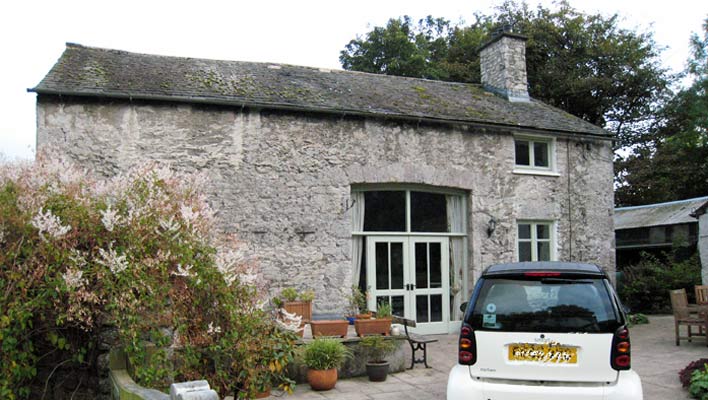
The solution to these two problems was to perform a basement excavation into the hill to add an extra bedroom at the lower level with a newly built kitchen on top. The kitchen extension also provides space for a cloakroom and an additional stairway to the lower ground floor. The new kitchen allows part of the original kitchen to become a ground floor level, en-suite bedroom; ideal for older visitors who might find stairs a challenge.
The basement excavation and new kitchen are now complete and the photographs illustrate before and after.
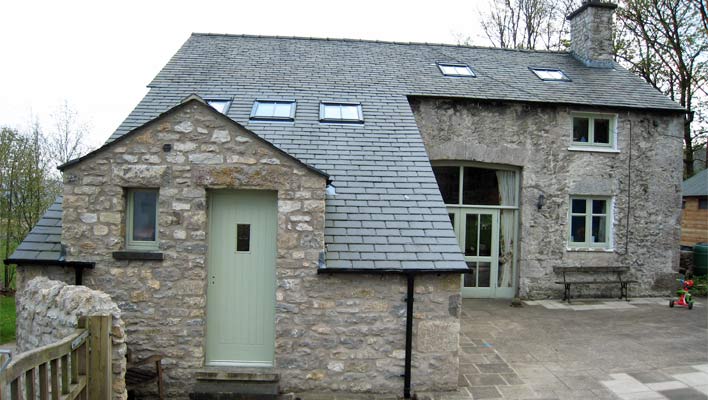
Side of the barn, before and after basement excavation:
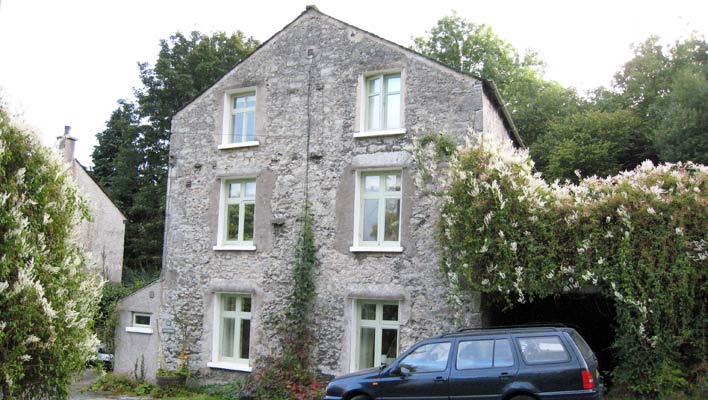
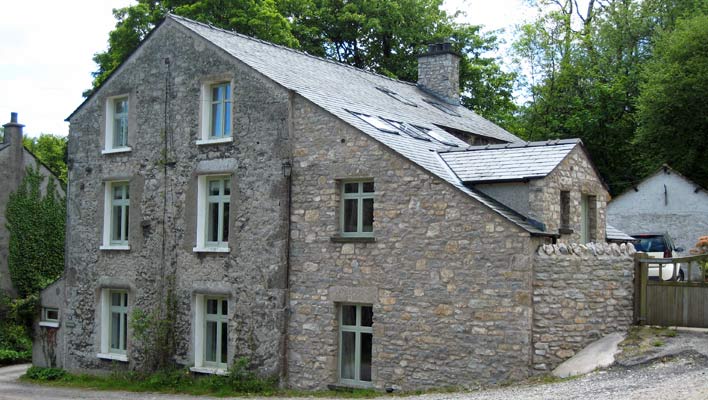
Stage two:
The Garage And The Porch
Stage two has been designed by the architect. Cumbria gave it planning permission at the same time as stage one but it has not yet been built. This is intentional. The clients want to finish the interior of the house before focusing on these two peripheral extensions.
Why have a garage? So that you can fill it with stuff you never use, of course. But, seriously, a garage does add value to property.
And the porch? If you have been to Cumbria you will know why…..
Planing permission drawings for the basement excavation / kitchen extension / garage / porch can be seen here. Cumbrian barn plans
If you are looking for an architect in Cumbria, please get in contact. Gordon would be happy to chat to you about your project.

