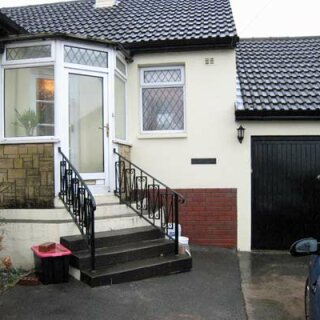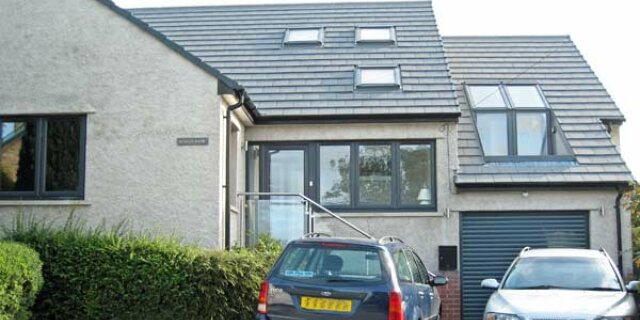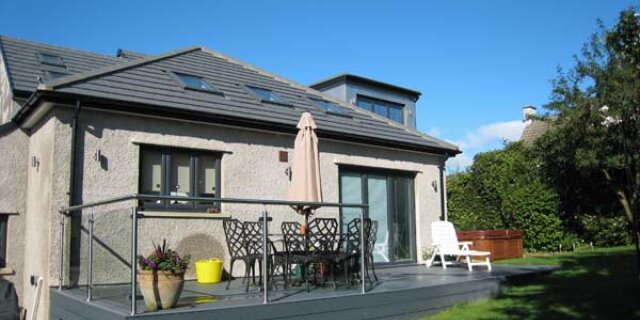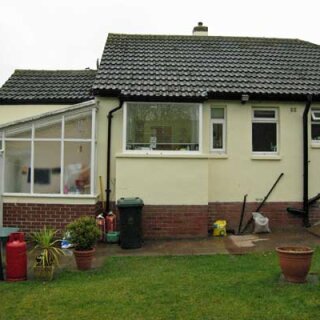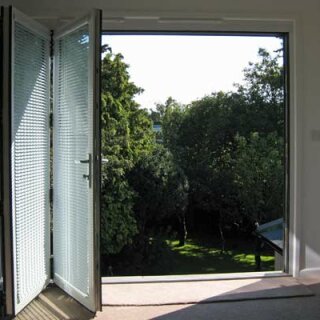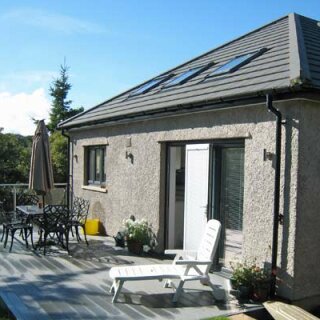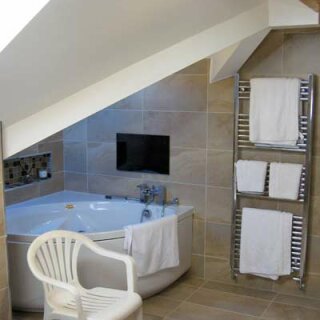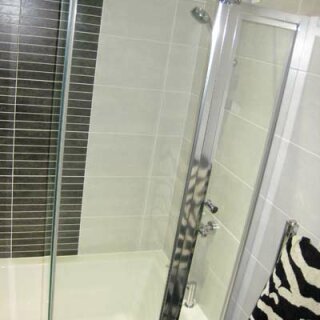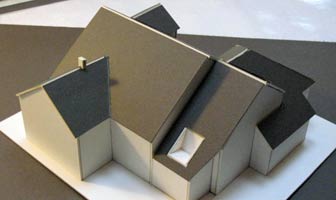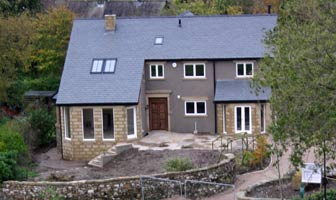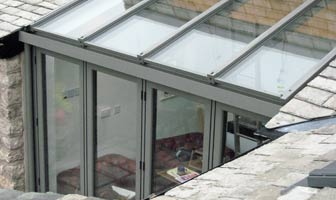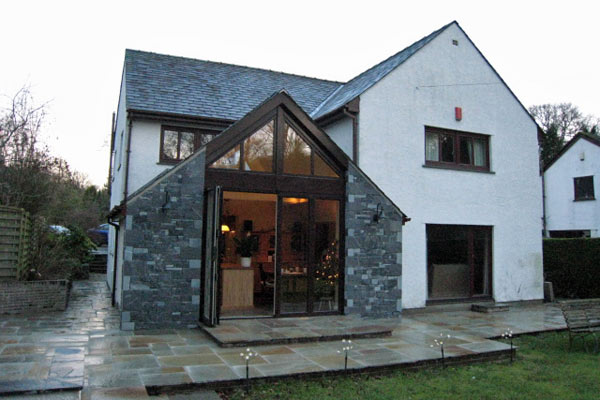Bolton-le-Sands is a large village to the north of Lancaster, just south of the Cumbria and North Lancashire border. As well as it’s historic centre to the east of the A6 it has a large residential area to the west. Gordon was invited to be the architect for the extension and refurbishment of a 1960’s bungalow in Bolton-le-Sands.
Older bungalows in Bolton-le-Sands tend to have much larger gardens than newer, estate houses. This provides lots of opportunity to develop a house without it becoming too large for the plot or overshadowing surrounding properties.
The brief for this project was to turn a two bedroom bungalow into a three / four bedroom house. Because of the lack of new building land in the Lancaster and south Cumbria areas, creating a completely new house from an old one, rather than starting from scratch, is the type of project that Gordon is often the architect for.
The original house was a true bungalow, all on one level. The kitchen was a typical 60’s kitchen, big enough for one person to cook in with no space for a table. The single bathroom was also very small. The new, two storey house has two en-suite bedrooms upstairs, a bedroom, family bathroom and study downstairs as well as a large kitchen / diner and a separate sitting room.
Gordon and the client added a number of architectural features to update the house. In particular they used full length French doors and windows wherever possible. As an architect, Gordon is particularly interested in making use of natural light and because Bolton-le-Sands is on the coast of Morecambe Bay, sunlight is there to be made the most of. Also, having added a storey to the house, new views have opened up across the bay. across
Why not explore the new house in Bolton-le-Sands pictures rather than in words. Click on the photos to enlarge: –
