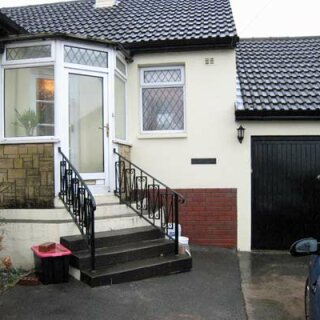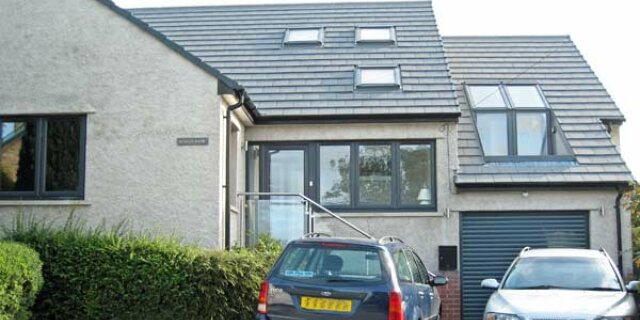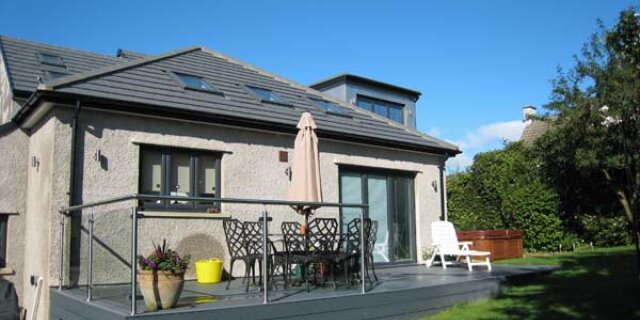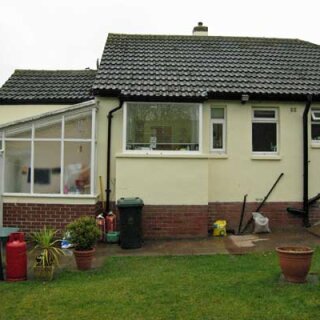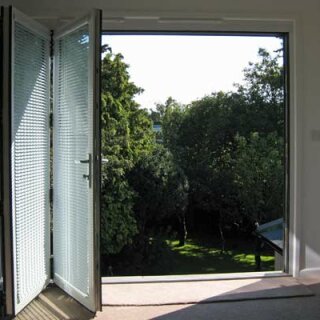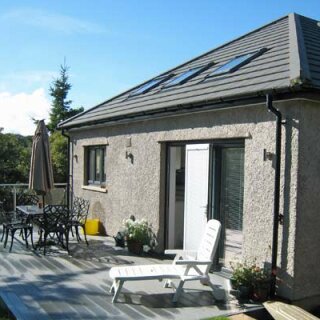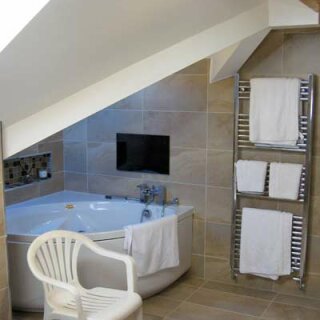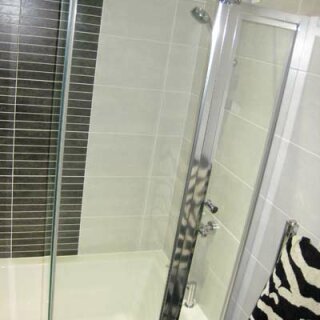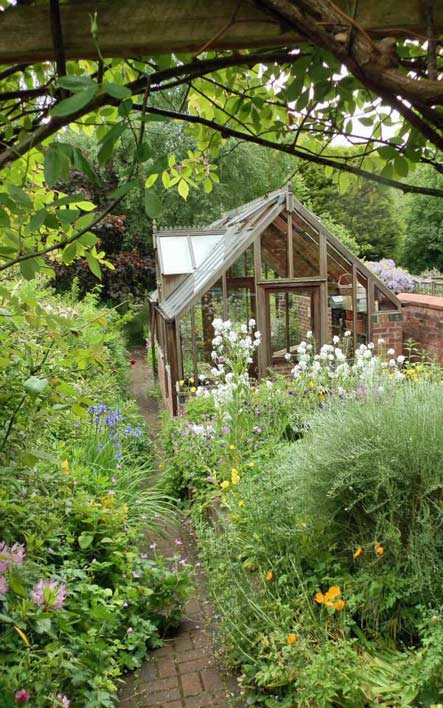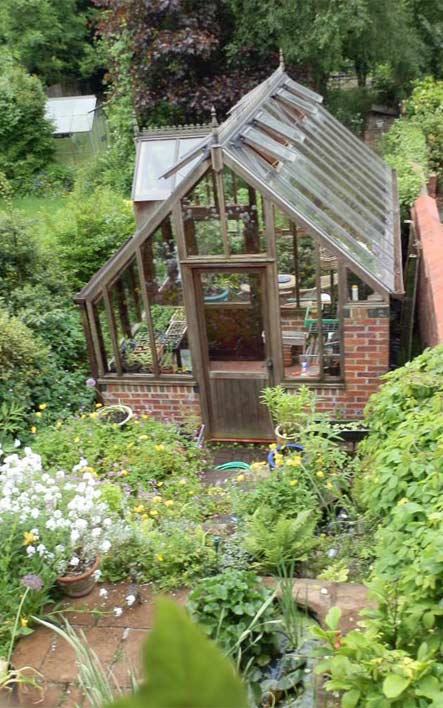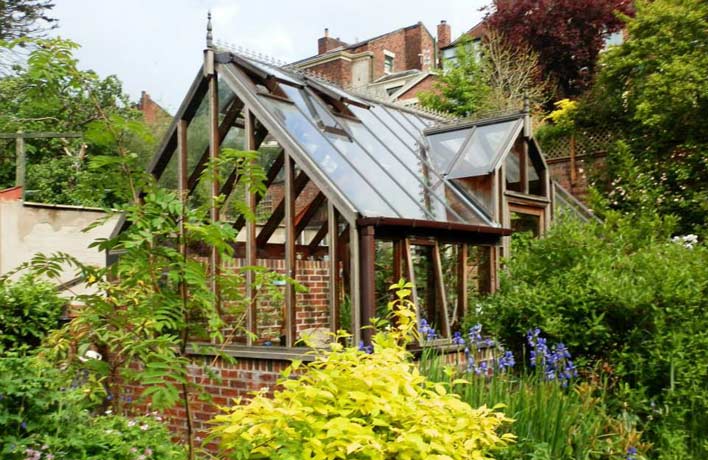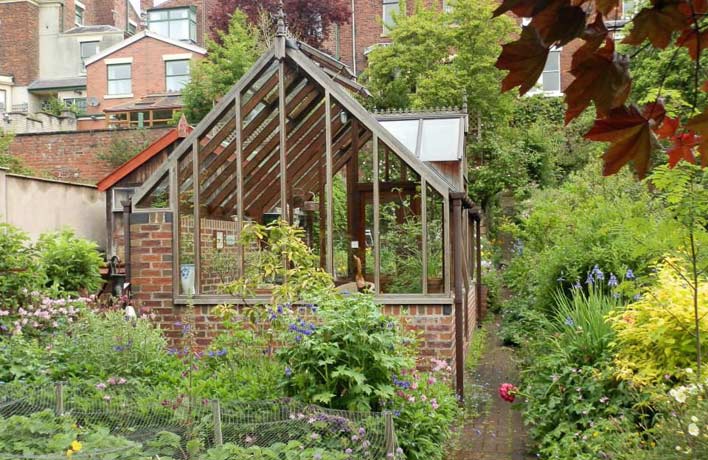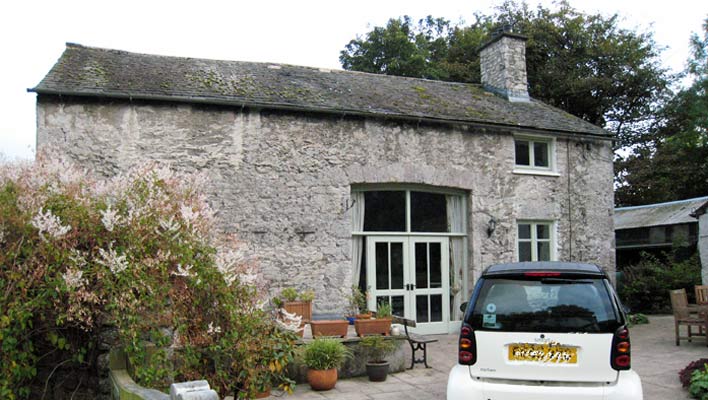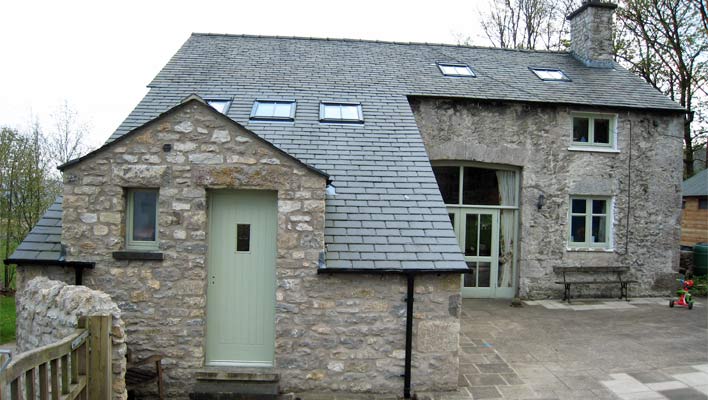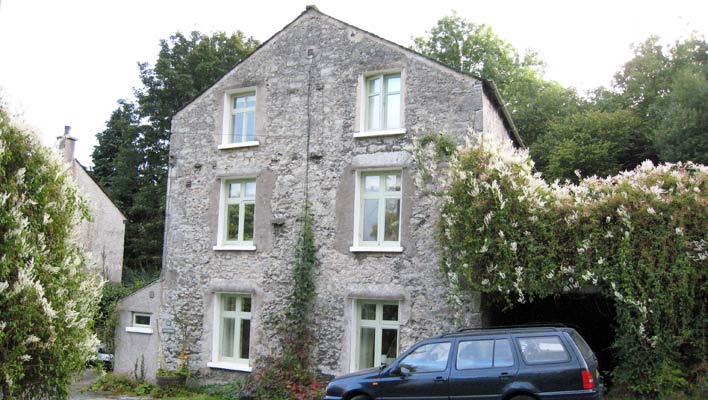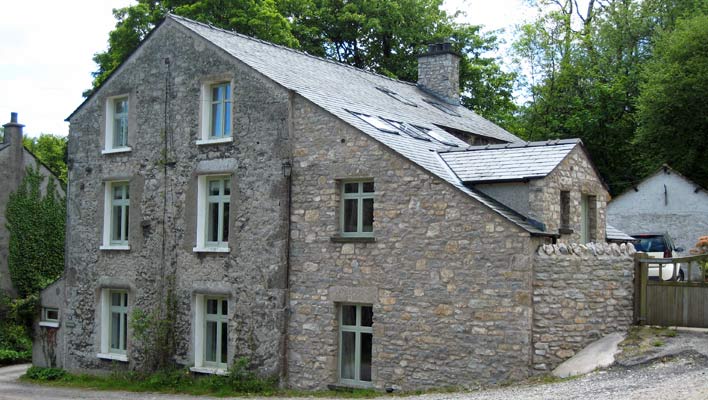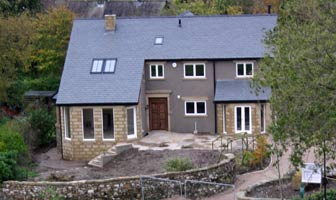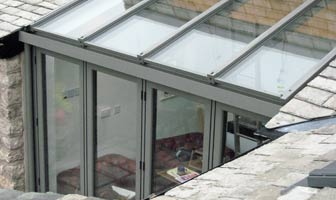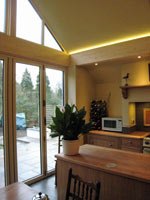 Gordon’s kitchen extension clients have recently moved to Cumbria and bought a house in an attractive hamlet in the South Lakes, in between Kendal and Grange-over-Sands. The house has a beautiful garden with a mill pond, but internally the living rooms weren’t designed to make the best use of the garden and the natural daylight.
Gordon’s kitchen extension clients have recently moved to Cumbria and bought a house in an attractive hamlet in the South Lakes, in between Kendal and Grange-over-Sands. The house has a beautiful garden with a mill pond, but internally the living rooms weren’t designed to make the best use of the garden and the natural daylight.
Before Gordon altered the house the front door opened straight into the dining room and the kitchen was a small, dark room to the side of the house. The view of the garden was blocked by an elderly conservatory that had been added to the house some decades ago. Instead of this impractical arrangement, which had been designed in the 1980’s, the clients wanted a large airy kitchen / dining room in the 21st century style that caught the sun and connected with the outside world. In particular they wanted to feel as if one wall of the kitchen was mainly glass and that the feeling of glass was reflected in the ceiling, but at the same time making sure that the kitchen was a room, not a conservatory.
This is how the back of the house looked before Gordon started work:
Exterior before.
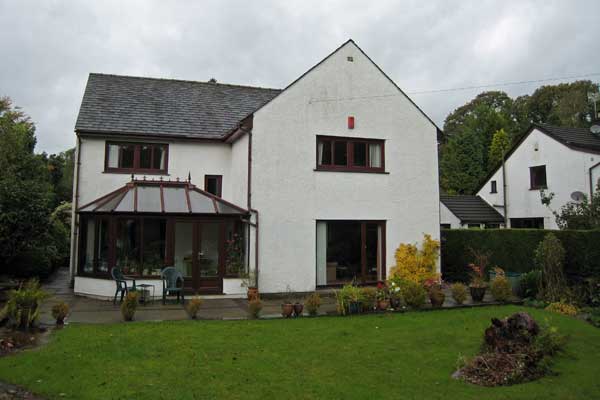
Gordon and his clients started by turning the dining room into a hallway and improving and upgrading the downstairs cloakroom, which is accessed from the hall. They then moved on to the major part of the project – creating the best possible kitchen.
This is the exterior of the new kitchen:
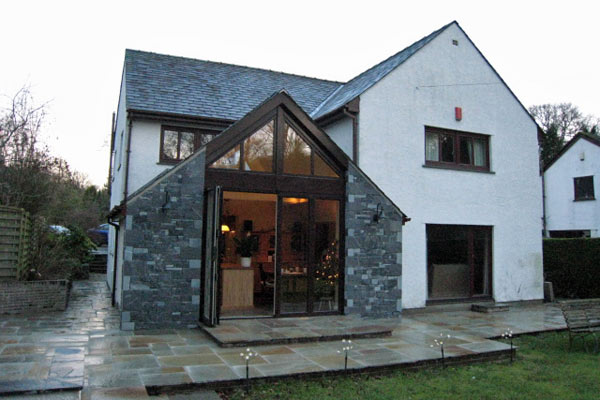
Lets have a look inside:
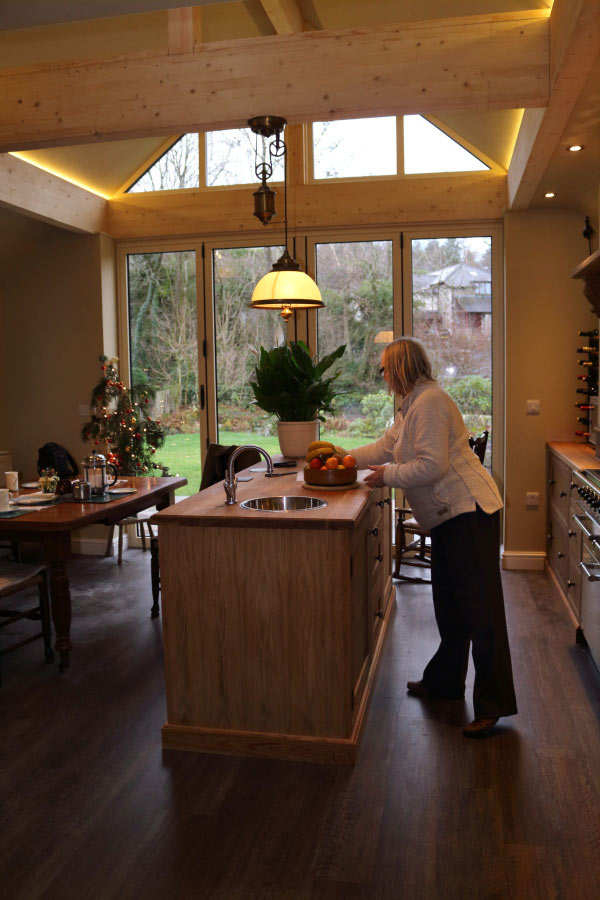
Above is the island unit. The door into the kitchen from the hall is behind the photographer and the door into the sitting room is to the left, just out of sight.
A closer view of the floor to ceiling windows:
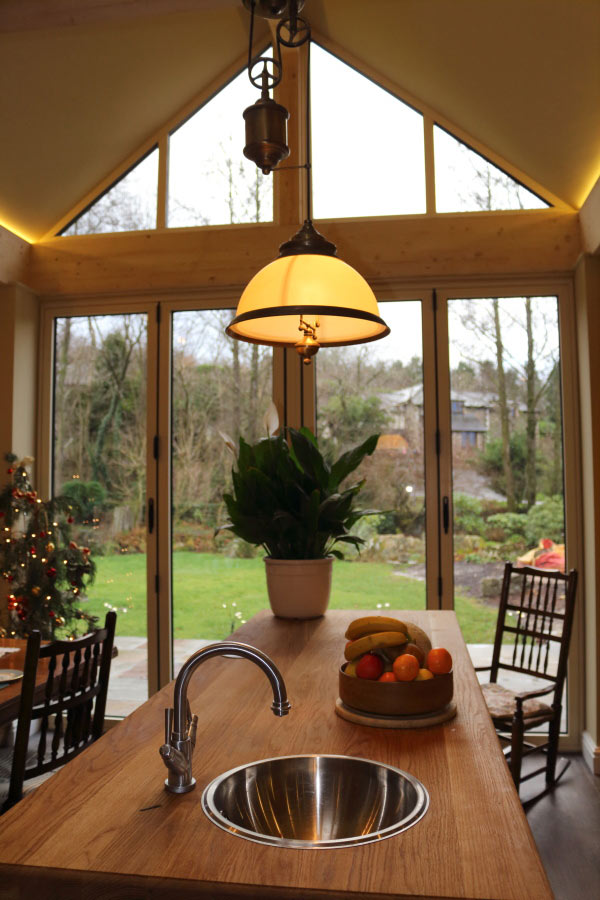
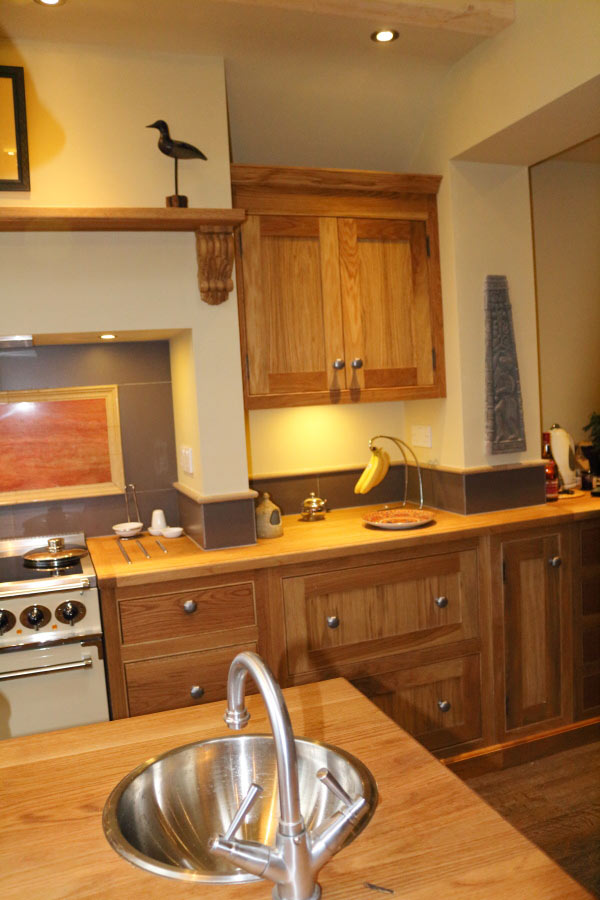
And finally, Gordon enjoying a cup of tea in the new kitchen:
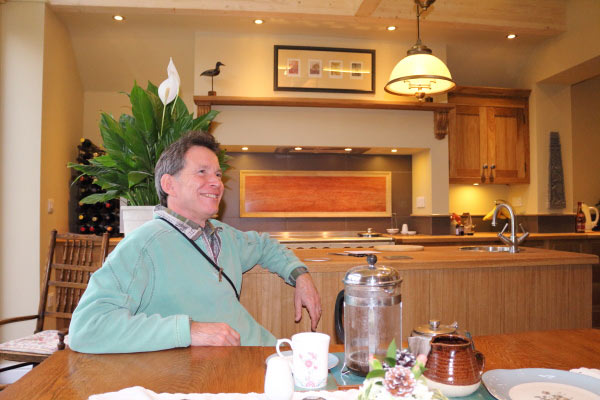
This is what the clients have to say about their new kitchen extension:
Nine months ago we asked you to take on the project to design a small extension at the rear of our property. Our ‘wish list’ was demanding but the resulting space has exceeded all our expectations – it’s fantastic!!! Every aspect of the job ran smoothly thanks to your guiding hand.
We owe you a huge thank you for your creativity, technical expertise, support and above all your patience. J and J Pruce, Cumbria.
