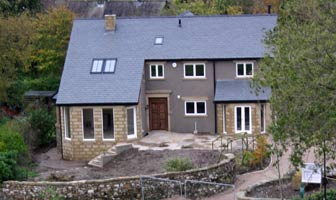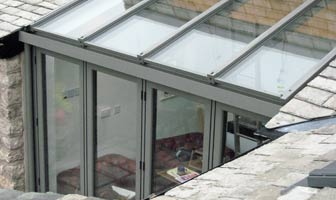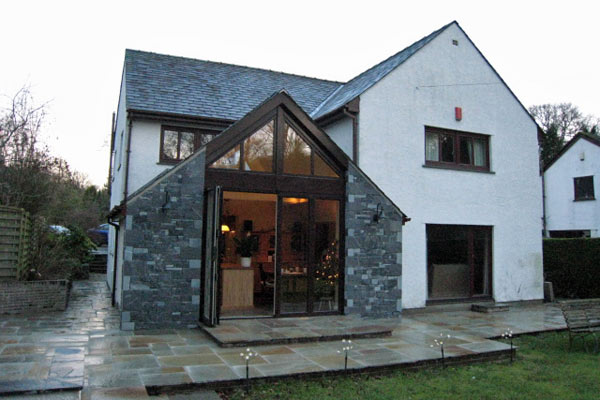Building Your New Extension
A small extension, a loft conversion or just moving an internal wall can turn a house that doesn’t feel right in to a special home.
Sometimes with a house that doesn’t feel exactly right, it isn’t clear whether to extend, convert the loft or move.
I help people with this dilemma by doing a feasibility study. A feasibility study involves surveying the house and then looking at possible options and solutions that you may not have been able to see without professional help. together we will see if the house is suited to an extension or conversion, within the constraints of the available space and layout of the house. (There usually is a solution!)
Below is a South Lakes cottage built on different levels with a number of old add-ons and extensions. The clients wanted to increase the size of their bedroom and also move and enlarge the kitchen so that they could take advantage of the view across the valley.

Cottage before it was extended.

Kitchen extension giving view across the valley.
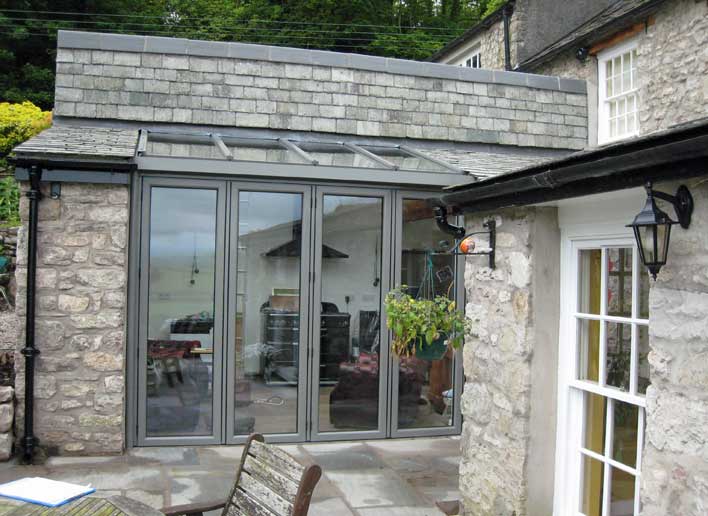
Kitchen opens onto sheltered patio.
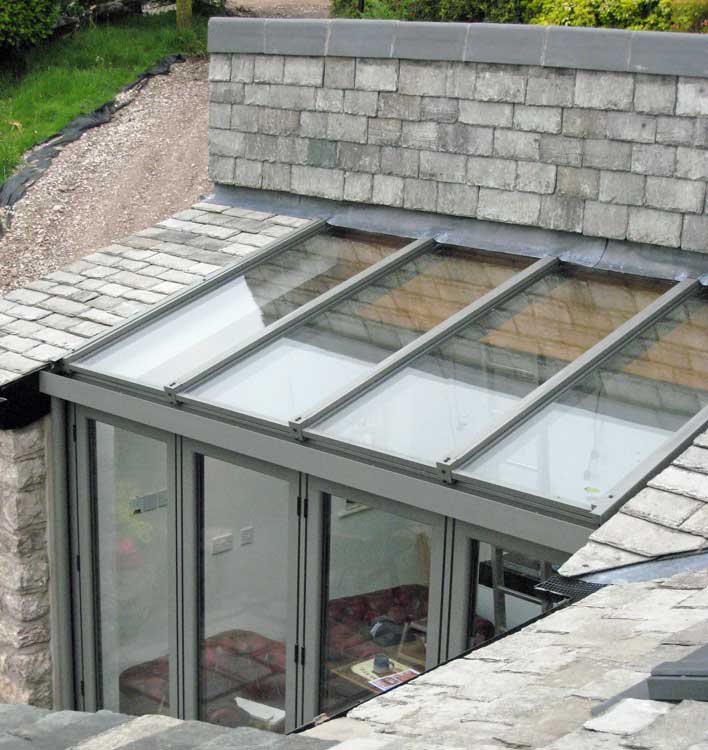
Light drops in through glazed roof.
For a no obligation discussion about your project please call me on 01524 733773 or email [email protected]
I work as an architect on domestic projects, extensions and new builds throughout Cumbria and North Lancashire. My Cumbria projects can be seen in Arnside, Kendal, Keswick, Cartmel, Windermere, Grange-Over-Sands and surrounding areas. Recent Lancashire projects can be seen in Silverdale, Lancaster, Garstang, Bolton-Le-Sands, Hest Bank, Overton, Wray, Halton, Hornby, Caton and surrounding areas. I am happy to work anywhere within an hours drive of Carnforth.

